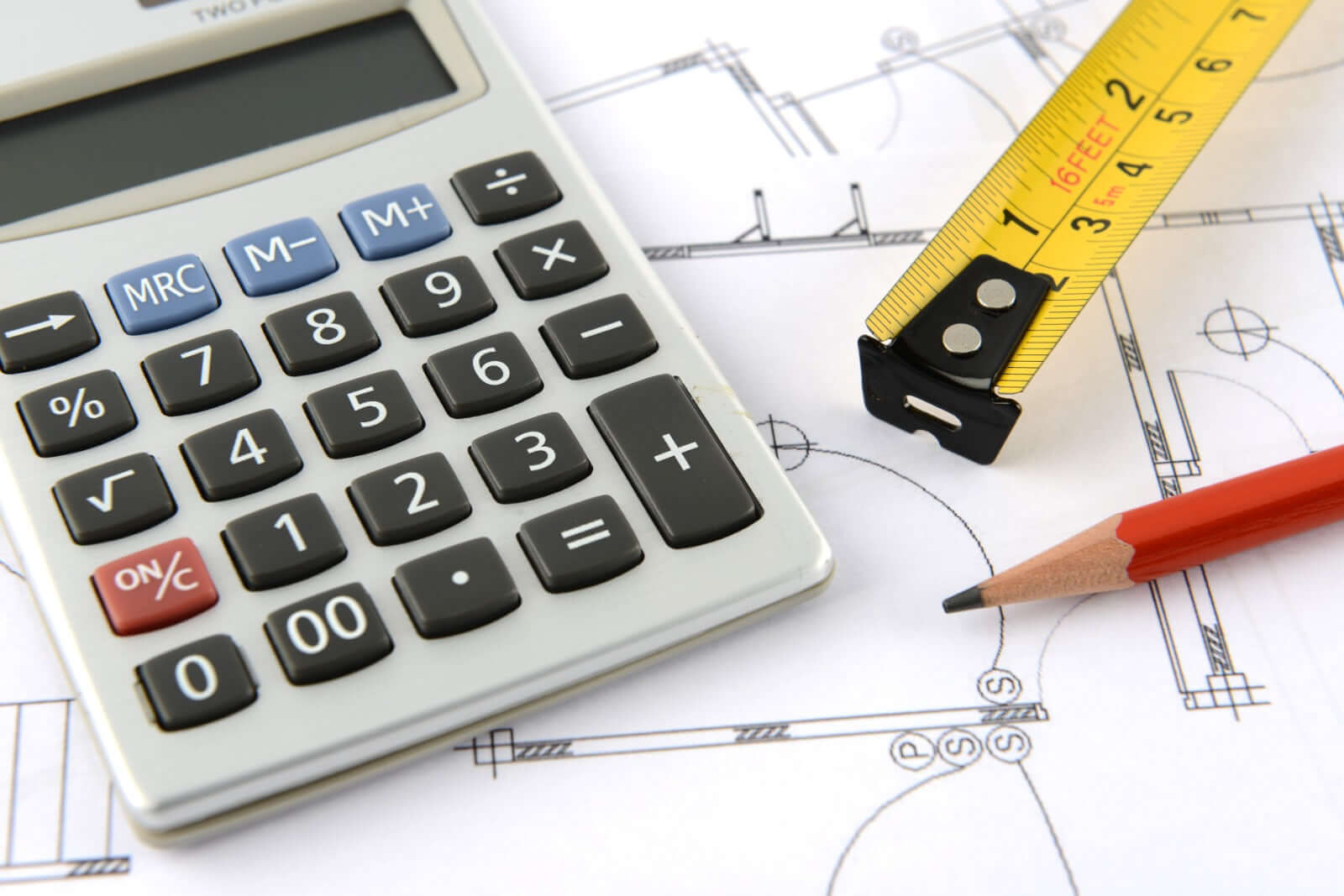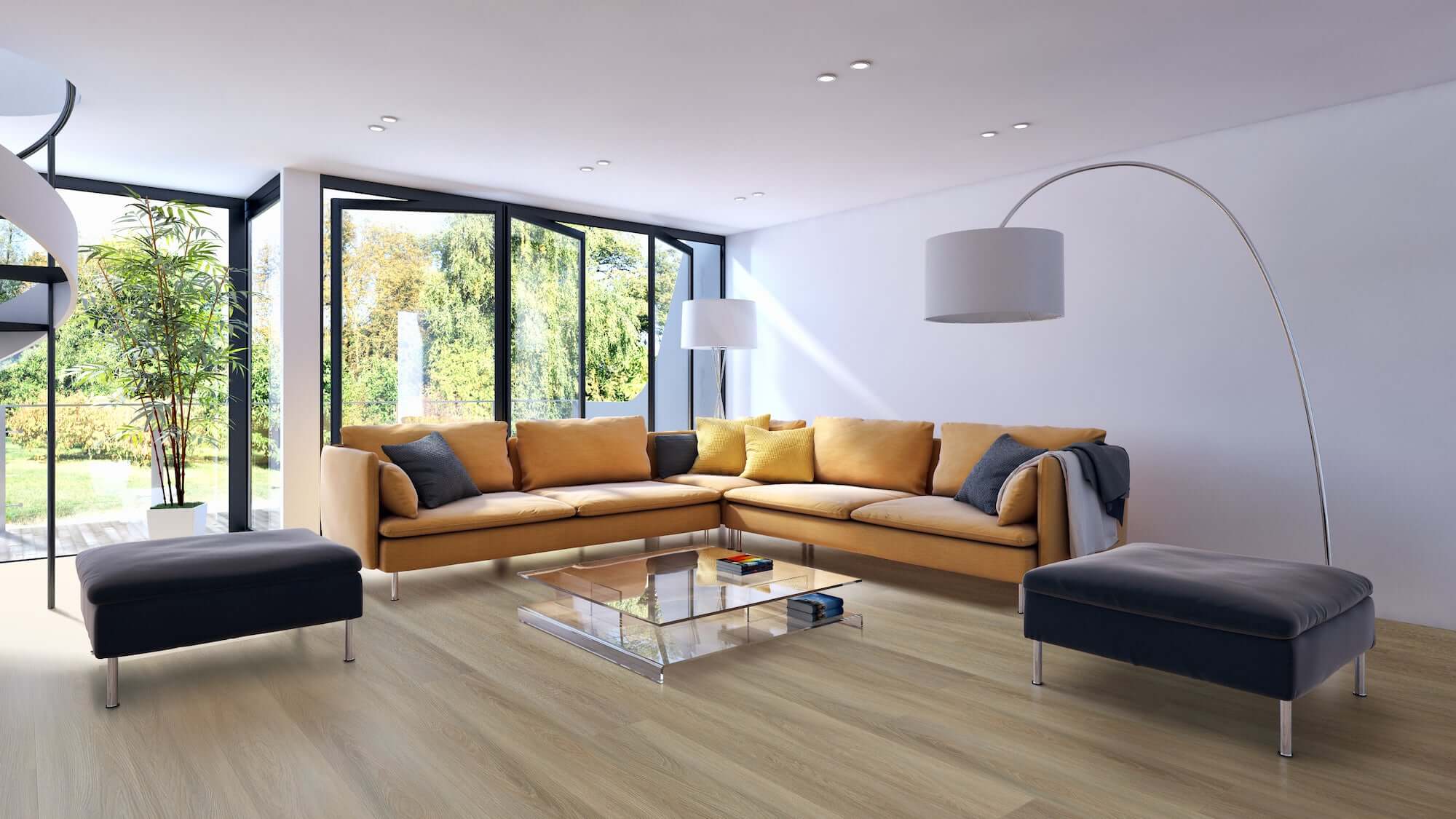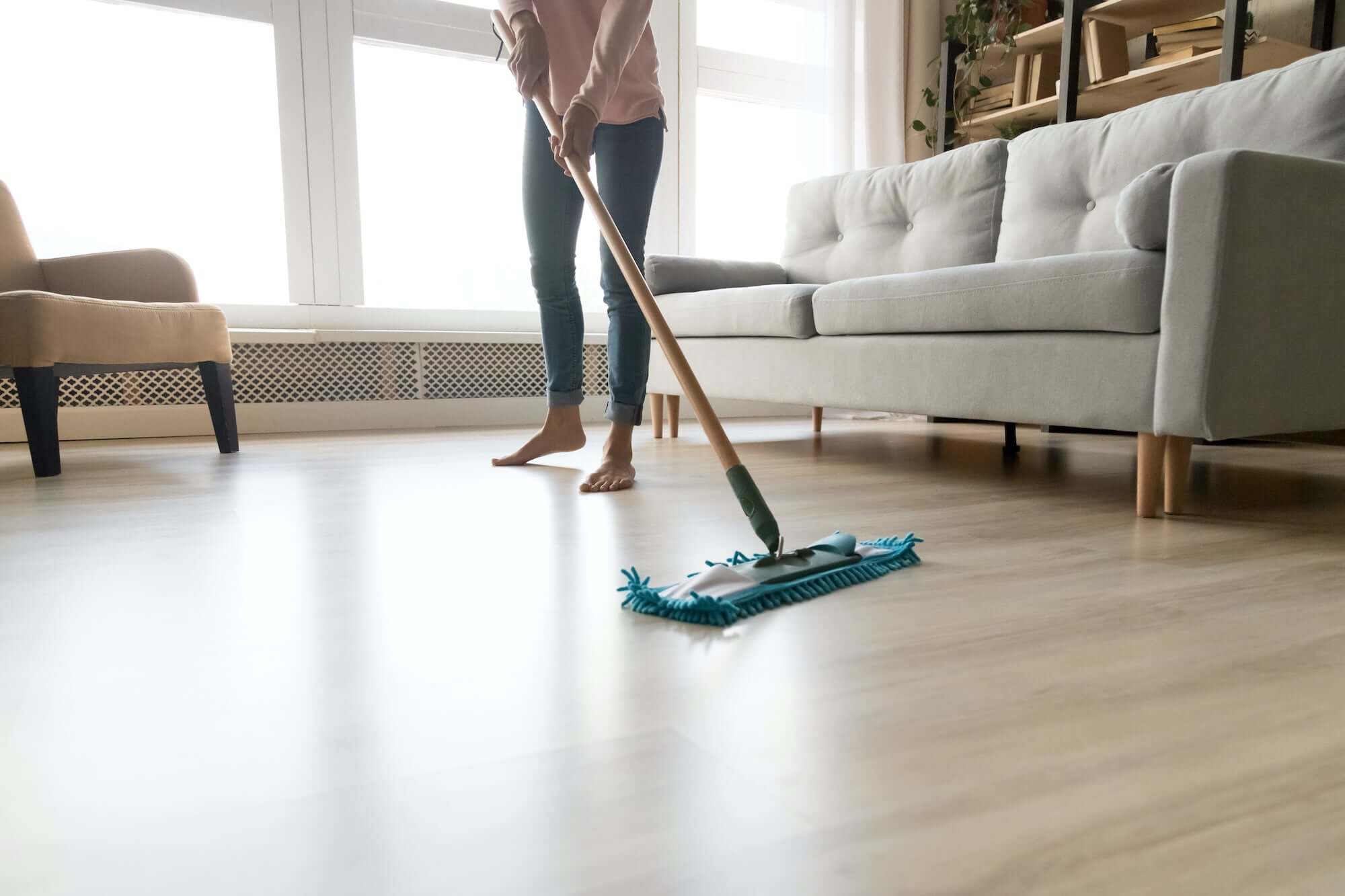
How to Measure a Room
You finally found the perfect floor after researching, scouring stores and websites, and examining countless samples. Before proceeding with your order, you'll need to measure your space to calculate the exact square footage of flooring you’ll need to purchase. This is a critical part of the process as you don't want to under order and then scramble to purchase more during installation. On the other hand, you don't want to over order and not fall within your renovation budget. We’re here to help! Grab your measuring tape and follow these few simple steps to measure your space.
STEP 1: Determine the Layout and Shape of the Room

Most rooms are typically made up of rectangles, which makes measuring easy. If your room isn't one large rectangle, break up the room logically into smaller rectangles and measure each “piece” separately. This will ensure accuracy for your square feet calculations.
STEP 2: Calculate the Total Square Feet
As you’ve probably anticipated, we will be measuring the width and length of the room. If the room is a rectangle, simply measure the width and length of the room, and multiply those two numbers to calculate square feet. If you need to divide the room into smaller rectangles, you will need to measure and multiply the width and length of each smaller rectangle, then add up the amounts to come up with the total square feet.
Basic formula for square feet:
Length (feet) x Width (feet) = Total Area is Square Feet
Note: Divide inches by 12 to convert to feet
Abbreviations:
Inches = “in”
Feet = “ft”
Square feet = “sq ft”
Example 1: Single rectangular room
Width (ft): 8 ft 4 in = 8.33 ft
Length (ft): 10 ft 6 in = 10.5 ft
Total Sq Ft: 8.33 ft x 10.5 ft = 87.47 sq ft (we suggest keeping two decimal places for accuracy)
Example 2: Room divided into multiple rectangles
Rectangle 1
Width (ft): 5 ft 7 in = 5.58 ft
Length (ft): 6 ft 1 in = 6.08 ft
Sq Ft: 5.58 ft x 6.08 ft = 33.92 sq ft
Rectangle 2
Width (ft): 4 ft 3 in = 4.25 ft
Length (ft): 6 ft 9 in = 6.75 ft
Sq Ft: 4.25 ft x 6.75 ft = 28.69 sq ft
Total Sq Ft: 33.92 sq ft + 28.69 sq ft = 62.61 sq ft
STEP 3: Factor in Common Waste

For any flooring project, you'll need to account for common waste. Common waste is a measurement of the additional flooring needed to properly cut and accommodate for corners, angles, and any other obstructions in your space. It allows for a safety net for any errors that can occur during the installation process. Recommended common waste factor falls between 7-10% of your total square footage for vinyl flooring, and 10-15% for hardwood flooring. This amount may also vary based on your room layout and installer’s skill level. A professional flooring installer may work with less waste factor versus a first-time installer.
To calculate your waste factor, take your total sq ft and multiply by the waste factor percentage.
Example 1: Single rectangular room
87.47 sq ft (total area) x 10% (waste factor %) = 8.75 sq ft of additional flooring needed for waste
87.47 sq ft + 8.75 sq ft = 96.22 total sq ft of flooring required for your project
You now have the total square footage needed for your project and are ready to order! Note that additional products such as transition pieces may be needed for larger spaces and longer runs. Should you have any questions or simply want to verify your measurements, reach out to our Customer Support Team at info@harperfloors.com.



